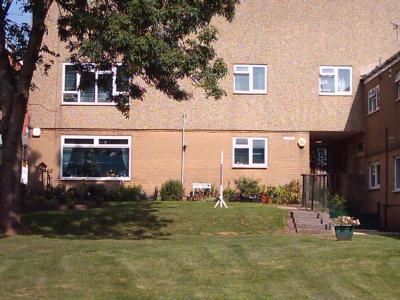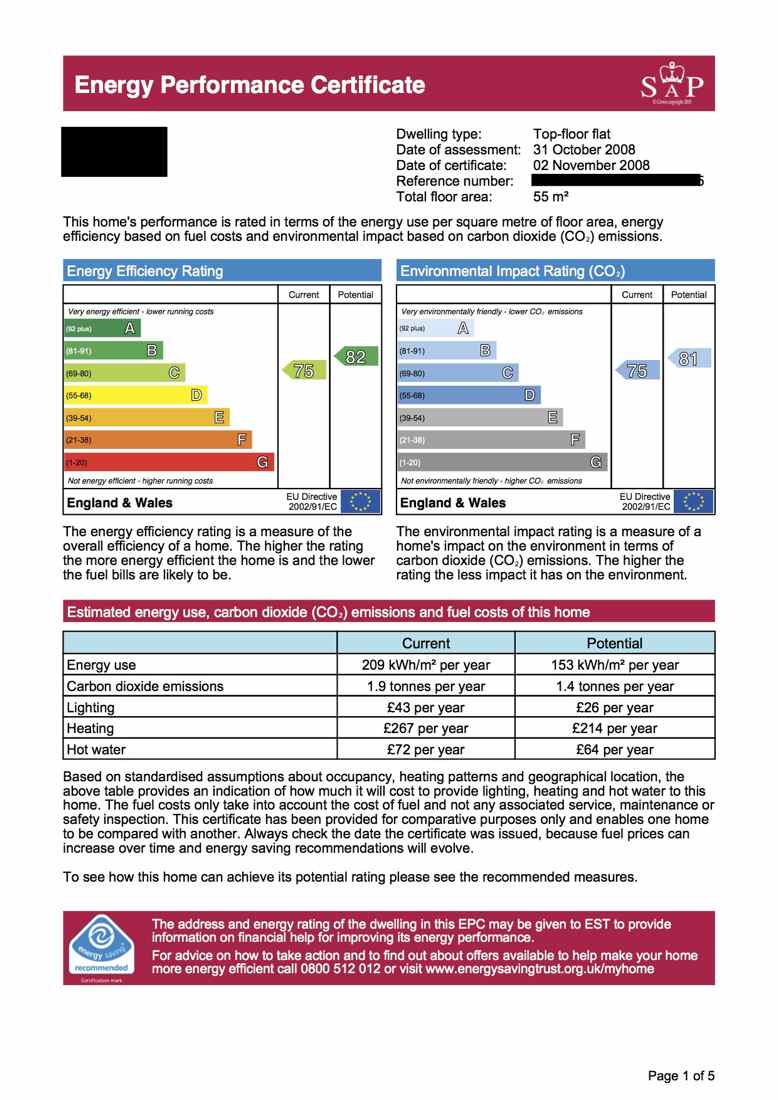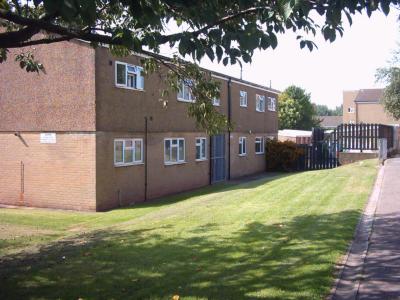Pent Lee Court
Pentwyn
Cardiff CF23 7BE
P0025

Location
Pent Lee Court, Waun Fach, Pentwyn, Cardiff. For more information around the area: Local Map. Find out more on local facilities and amenities Llanedeyrn and Pentwyn. Local Bus Numbers 57 and 58. For more information on Cardiff bus routes Route Map . Nearest bus stops: Pentwyn Drive Shops. For Route 57 and 58 Bus Timetable
- First floor 2 good sized double bedroomed flat
- Spacious lounge with carpeted floor
- Bathroom with electric shower over bath. Hot water from combi boiler for how water on demand.
- Fitted kitchen with ample storage space, electric hob & oven and space for white goods.
- Carpets and lino flooring for modern easy care life-style
- Gas Central Heating
- Good communal gardens with allocated rotary clothes line
- Easy access to M4, City Centre and Newport
- On main bus route to City Centre
- 2 minute walk to local shops on Pentwyn Drive, Post Office and Health Centre
- Nearest major supermarket is Aldi on corner of Pentwyn Road and Dartington Drive.
- 2 mins walk to children's playground and playing fields.
- 5 mins walk to Pentwyn Leisure Centre with leisure pool and many other recreational facilities.
- Residents' Parking Bays
| Pent Lee Court Floor Plan 
| Energy Performance Certificate 
|
| Spacious Lounge 
| Fitted Kitchen 
|
| Master Bedroom 
| Bedroom 2 
|
Rear View of Flat

|

